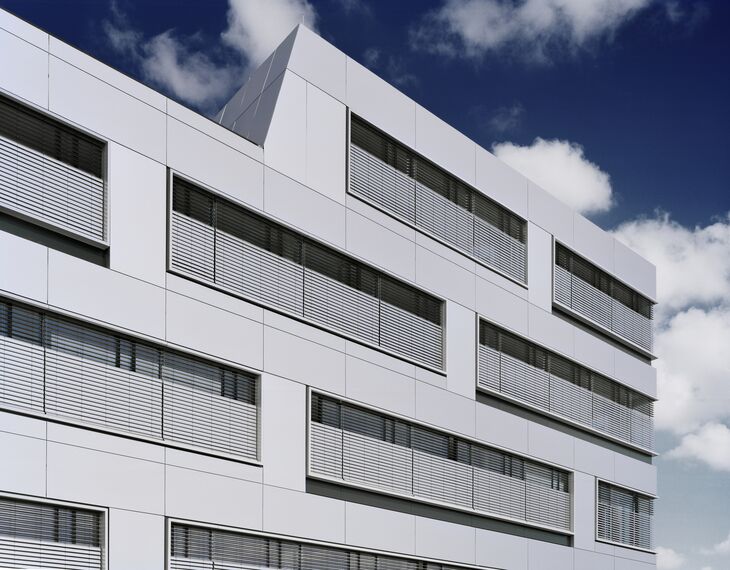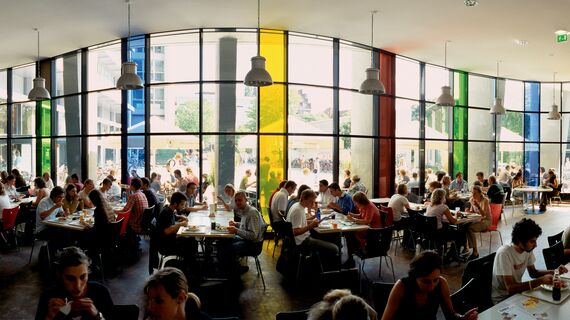- KSP Engel und Zimmermann
S.Oliver Administrative Headquarters
The s.Oliver fashion label was founded 40 years ago in Würzburg, Bavaria. What began as a small men’s boutique is now a global brand headquartered in the nearby village of Rottendorf. Having grown steadily and reached the turnover watermark of a thousand million Euros, s.Oliver now occupies an entire commercial zone, bringing with it a degree of town-planning responsibility.
One problem, of course, is providing an attractive workplace in this provincial location for the fashion creators who keep up with the very latest trends by bringing out a new collection not twice a year but once a month. For this reason, the company held a small competition to plan its new headquarters. With seven firms participating, the winning entry was a low-key design from Frankfurt architects KSP Engel and Zimmermann. A floor plan creating articulated, courtyard-like spaces gives the building a luxuriant outer surface, which is fully glazed for maximum transparency; after all, where drawing, tailoring and dressmaking take place, good light is an important design requirement. Reynaers Aluminium designed a customized solution for this project based on CW 50 structural glazed curtain wall system, with hidden vents that made a continuous glass surface possible, enhancing transparency, while at the same time underlining the building’s broad and representative overall impression.
Open conference areas, large workshops and many smaller rooms for meetings, point to the amount of talk and discussion that goes on in this business: colours, fabrics, cuts, lines, shapes – all of these factors have to be agreed on for each collection in order to consolidate and develop the brand. The architects have given this dynamic business a decidedly cool setting. Unclad concrete, stone floors, smoked oak parquet floors and modular white partitions combine to create an atmosphere that can withstand turbulent activity. Orientation is provided by an oval staircase that is also the focal point of the three-part building. Rather than being set apart like a stairwell, it runs from floor to floor like a ribbon.
Austere image
The new headquarters definitely has the type of identity that would fit other sectors and companies. Red, s.Oliver’s corporate colour, only appears in the carpet of a single meeting room and here and there in the furniture. But this is precisely the design’s strength, combining functionality with a clear architectural idiom. The austere image presented by the exterior with its aluminium sandwich panels and horizontal windows is only accentuated in one place: the large conference room above the entrance protrudes from the façade as a strongly outlined rectangular volume. In Germany, it is no longer possible to build architecture in this category without high standards of energy efficiency. Reynaers’ CW 50 curtain wall system proved ideal for this project due to its high insulation levels. The architects are members of the newly founded German Sustainable Building Council (DGNB), the central German organization for the exchange of knowledge and professional training that raises public awareness for this future-oriented part of the building sector.
For maximum performance, a concrete core cooling system was installed close to the ceilings in the building’s floor slabs. The chosen ventilation system permits heat recovery of well over 80%. Combined with heat pumps, 60 geothermal probes sunk 90 meters into the ground provide warmth in winter and cooling in summer, eliminating the need to use fossil fuels for this purpose. The new headquarters should be considered the starting point for a sustainable restructuring of the company site as part of its surroundings, a town-planning concept now gaining increasing visibility across the industrialized world.
Used systems
Involved stakeholders
Architect
- KSP Engel und Zimmermann
Fabricator
- SMB Stahl und Metallbau GmbH
Photographer
- Jean Luc Valentin
Other stakeholder
- S.Oliver Bernd Freier GmbH & Co. KG (Investors)
- SMB Stahl und Metallbau GmbH (General contractors)




