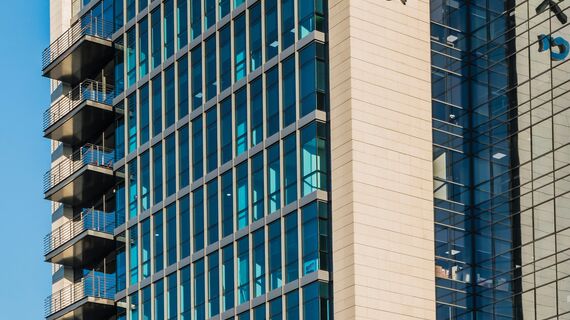- Arhi-Grup
RAMS Business centre
ARHI GRUP shows how bending and randomizing façades can bring dynamics to a shape imposed by regulations and economical efficiency.
The glazed curtain wall is certainly one of the most powerful architectural symbols from Romania after 1989. Almost inexistent in the socialist landscape (and mostly used in industrial buildings), the curtain wall boomed after the regime changed and the transition to a market economy was made. If in the early days there were only simple systems and solutions, in time when high performance systems were afterwards implemented this led to being able to achieve new architectural solutions more complex and creative, going beyond the standard formula. Rams Business Center is an example of A class office building that escapes the common templates. The building stands in Bucharest’s outskirts that have witnessed tremendous growth lately. The former industrial sites in the area are undergoing rapid urbanization and several residential and office complexes are being erected. The primary volume was somewhat awkward, as it resulted from the planning regulations imposing different recesses for two parts of the same plot. The architectural response to such planning rules was a design that fragmented the building. The two resulting volumes obey the required heights and mellow the strong impact of the 9-floor bulky volume. Logically, the articulation between the two contains both the access and the main circulation core.
Two polyhedrons
The image of two separate volumes is given by the cantilevered floors, while the articulation area does not jut out beyond the exterior edge of the structure. The second step involved a solution which is meant to create a difference between the widths of the cantilevers, sometimes within the same floor. Such differences shape a folding of both wings. Instead of a large, oddly cut-out box, you get a composition made of two irregular polyhedrons separated by a deep slit. By carving both areas from the main façades towards the articulation point, the concavity of the access zone and the circulations are emphasized. Since the ground floor is recessed as to the main volumes, the latter seem to float above the ground. This kind of decomposition has been furthered by a different treatment of the façades belonging to the two volumes. The taller and thicker volume looks like a semi-transparent crystal whose even skin turns into the balustrade (on the first floor) of a loggia embedded into the building. The longer and less tall volume is covered in several transparent and opaque strips. They belong to the same plan and create an ambiguity of perception –you can read the façade either as a continuous surface or as an alternation of windows and parapets. The rhythm of the elements of this façade is not a regular one; what is more, the opaque panels are painted in three colours, thus the entire surface makes up a game of random elements. The game turns the corner and then extends to the otherwise plain rear of the building and partially on the side façade of the glazed wing. There, the eternit and glass skins meet on a diagonal edge, thus emphasizing the two different treatments of the very same interior space.
Folding and tilting
The plan is quite simple: there is an open space with a spine containing technical spaces and circulations in the middle. The axis on which the access is placed breaks the spine in front of the circulation. The most spectacular views are those along the main façade: the folding and tilting of the façade, the different recesses of the floors are extremely visible and make the interior space look more dynamic. The façade was the major playground for innovations and details. Two Reynaers systems were used: CS 68 for exterior doors, and CW 50, the most spectacular one, for the façade. The opaque panels are integrated in the façade system and consist of a metal case containing both the thermal insulation and the protection against fire from which an eternit slab is fixed by rivets. The spacing of the case and slab preserves the principle of the ventilated façade even in this area. Within the entire façade, there is a structural glazing system with hidden profiles beyond the glazing areas.
The vertical joints are covered in flexible airtight profiles, while the horizontal ones use an aluminium cover profile, discreetly stressing the horizontal lines of the façade. Understandably, the edges where the tilted areas meet were the most delicate parts to be approached. Although the volume seems quite complicated, there are but three such edges; they are matched by three diagonal profiles placed within the supporting structure of the façade. Because the resulting angles are not typical, one had to adjust these profiles. An aluminium piece, especially designed, connects the glazing area and the major supporting element. This innovation allows more solutions for the existing system to create countless variants of “spatial façades”. The effect is impressive, and the building has become a powerful landmark within a rather loosely structured place, despite the initial volume imposed by the required total floor area and the planning regulations. The fact that the completed buildings look almost exactly like the 3D models from the design stage proves the remarkable work on details and the collaboration among authors, manufacturer, designer and the builder of the façade.
Used systems
Involved stakeholders
Architect
- Arhi-Grup
Fabricator
- Plus confort
Photographer
- Andrei Mărgulescu
Other stakeholder
- Euro Property Rentals (Investors)
- Arhi-Grup (General contractors)






