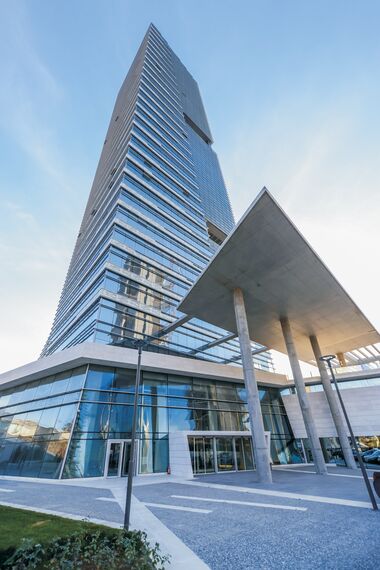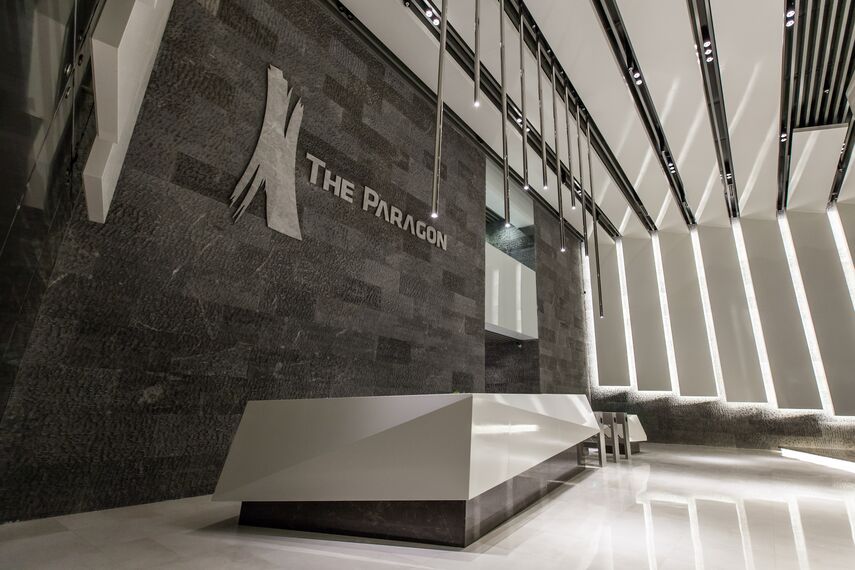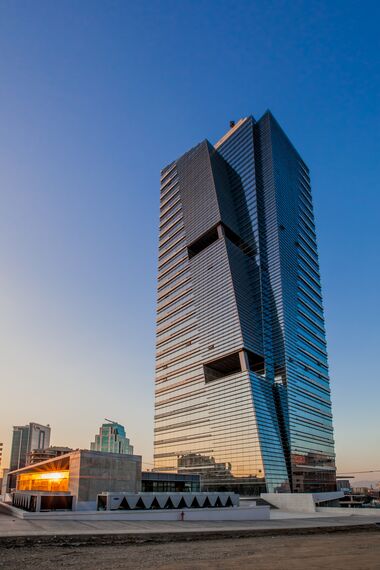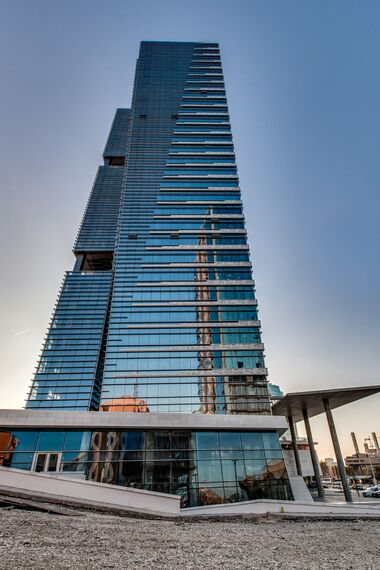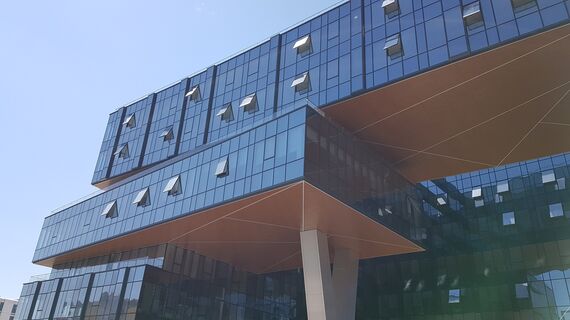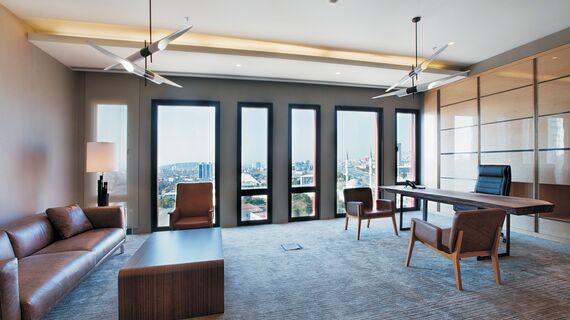- Gökhan Aksoy Mîmarlik
Paragon Tower
Look at the Paragon Tower, then look again. Its rising prism shape might surprise you at first, but that is exactly the point. Designed by Gokhan Aksoy, this office building stands out thanks to bespoke ConceptWall 50 façade solutions. And thanks to its sustainable building elements, the Paragon is nominated for a Leadership in Energy and Environmental Design (LEED) Silver certification. An eco-friendly meeting place in this recently developed area of Ankara, Turkey.
The Paragon Tower is as much a working environment as it is a social hotspot. 27 storeys of office space occupy the largest part of the building, with semi-open “floor gardens” on the seventh and 17th floor for employees to enjoy. But architect Gokhan Aksoy also provided room for cafés, social services, and restaurants, making local visitors interact with the site as well. Business and leisure come together at the courtyard on the ground floor, where you can rest in the shade of a large canopy. As a visitor, you feel tempted to take a seat and marvel at the Tower’s surprising design all day long.
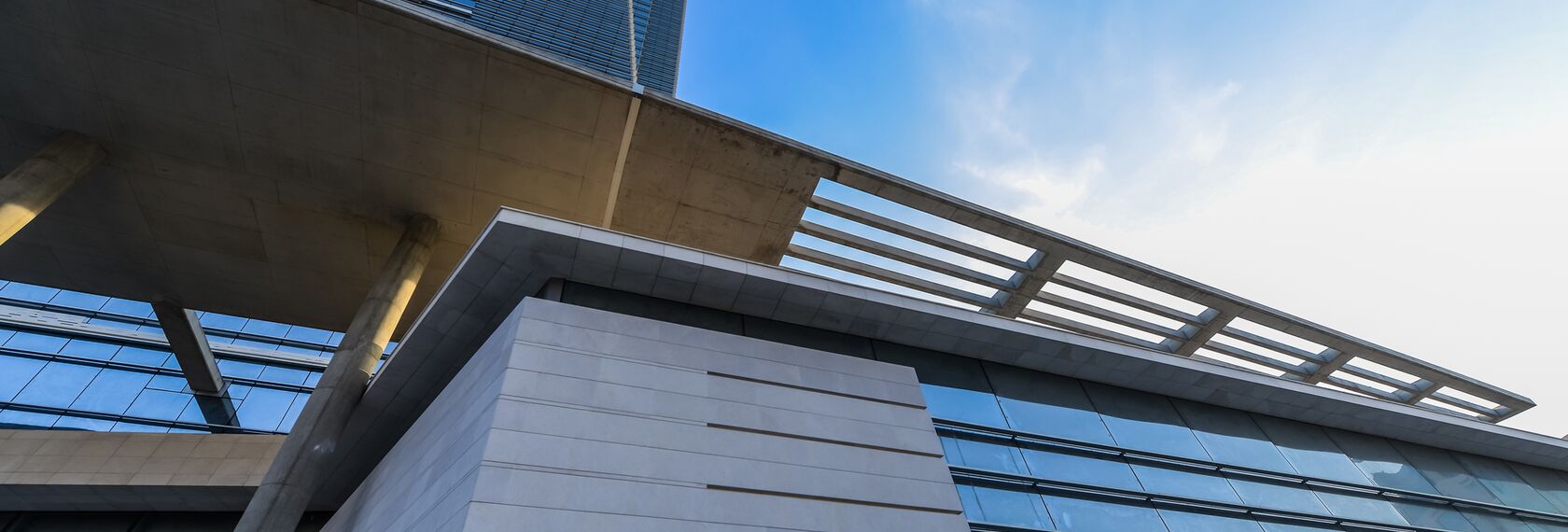
As a visitor, you feel tempted to take a seat in the courtyard and marvel at Paragon Tower’s surprising design all day long.
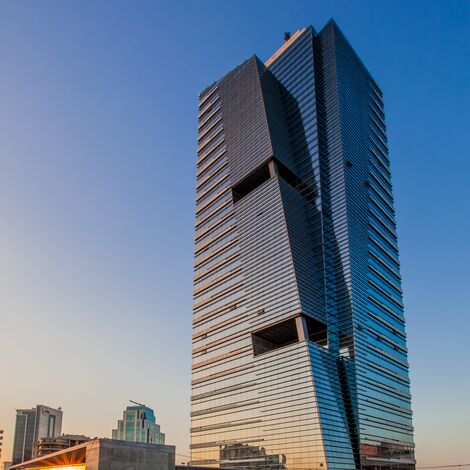
In a dense city centre, you have to make use of your limited floor area as efficiently as possible. Paragon Tower’s tall and slanted design is the perfect solution.
A custom first-class façade
Notice from the outside how the Paragon’s floor space becomes smaller towards the top floor. This dynamic, asymmetric design gives the Tower its recognisable prism shape. But irregular shapes require equally irregular solutions, not in the least when cladding a skyscraper’s unconventional façade. Fortunately, Reynaers Aluminium’s custom-made systems can fit any project’s needs.
Although the Paragon Tower catches your attention immediately, you will notice it does not reflect the sunlight as much as its neighbours. That is because its façade consists of custom versions of our ConceptWall 50 curtain wall solutions. These variants carry coated glass panels, which keep the panes’ glare at an absolute minimum. Anodised aluminium cladding further gives the office building a matte and elegant look. In this way, although its surroundings are beautifully reflected in the façade, the Tower will not hurt your eyes when staring at it.
Reynaers Aluminium ConceptWall 50 solutions give the Paragon Tower its matte yet elegant look. Enjoy the view, both from the inside and the outside.
LEEDing by example
The Reynaers Aluminium curtain walls look splendid, they also provide best-in-class insulation for residents and employees to enjoy. But that is not the only feature that makes the Tower a green hero in disguise. Walk through the offices lit by sensor lighting and feel a constant medium temperature thanks to a natural cooling system specially integrated in the façade itself.
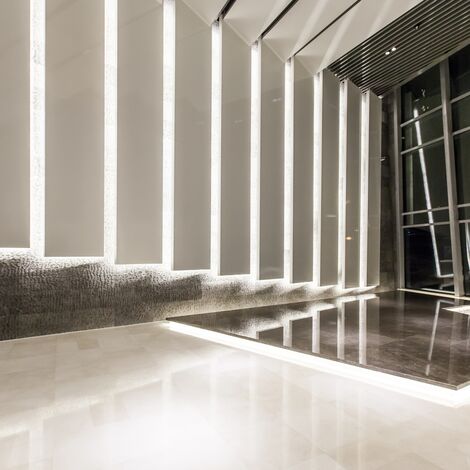
The project carefully managed the use of local and recycled materials during its construction. Nothing went to waste. For these green efforts, the USGBC has nominated the Paragon Tower to receive a LEED Silver Certification. This prestigious award for “Leadership in Energy and Environmental Design” lets you know that sustainability formed the core idea in the Paragon’s design and construction process.
So step in the Paragon Tower and enjoy this green office building at its fullest. Whether you come as an employee or simply stop by as a visitor, the Tower will always greet you with a warm welcome. Turkish hospitality at its finest in a modern setting that speaks to the imagination.
Involved stakeholders
Architect
- Gökhan Aksoy Mîmarlik
Fabricator
- Panel Cephe
Photographer
- Selçuk Çınar
Other stakeholder
- Ufuk Mesken Inșaat (General contractors)
- Bayraktar Inșaat (Investors)

