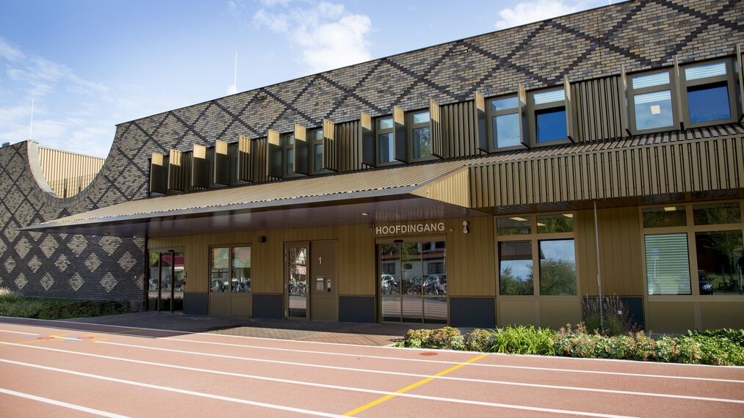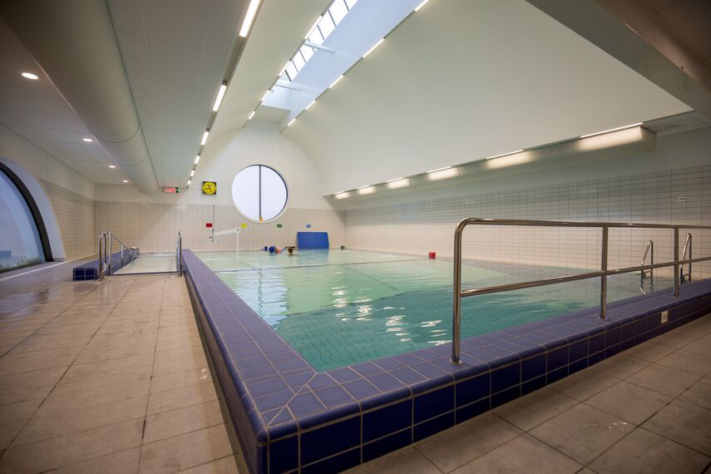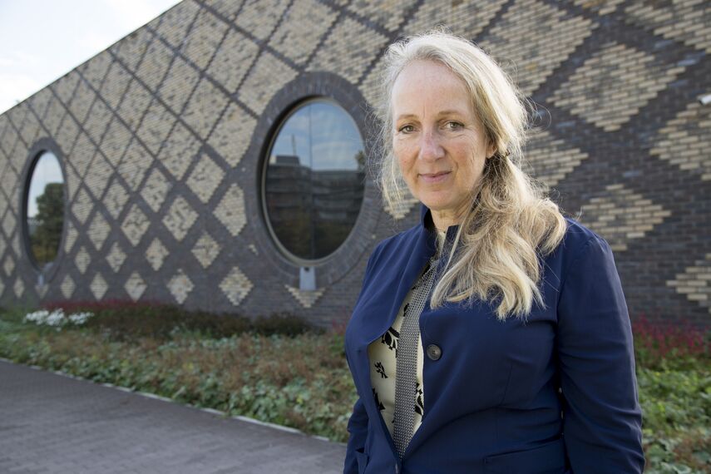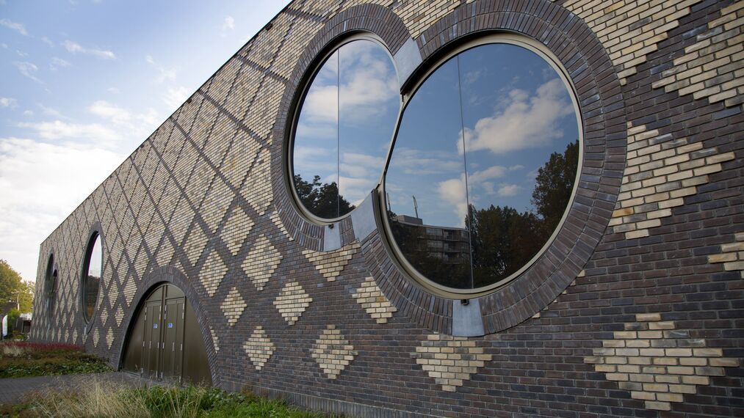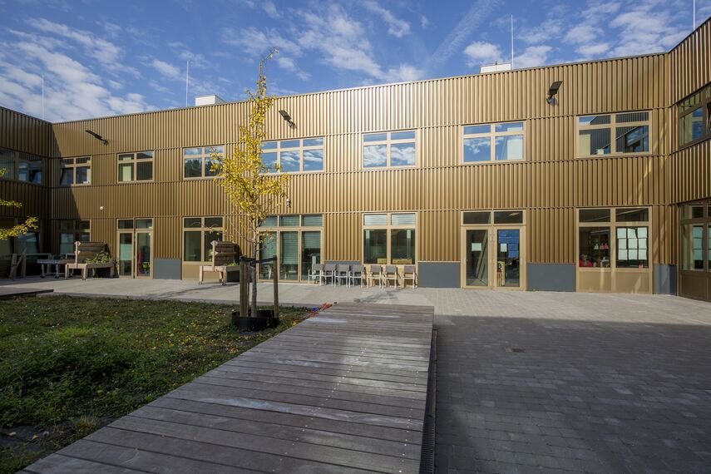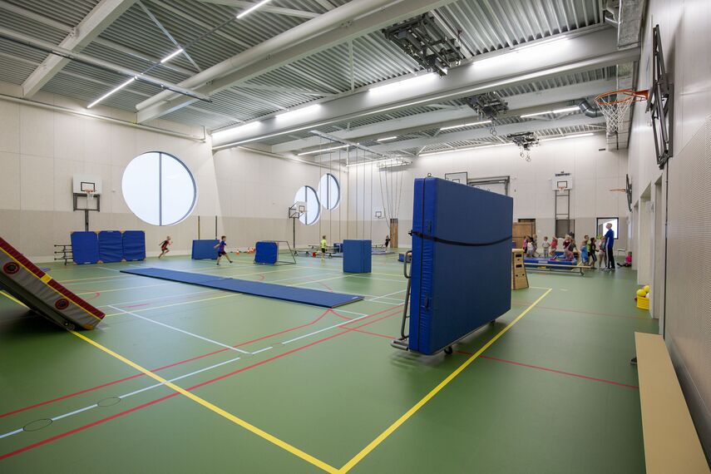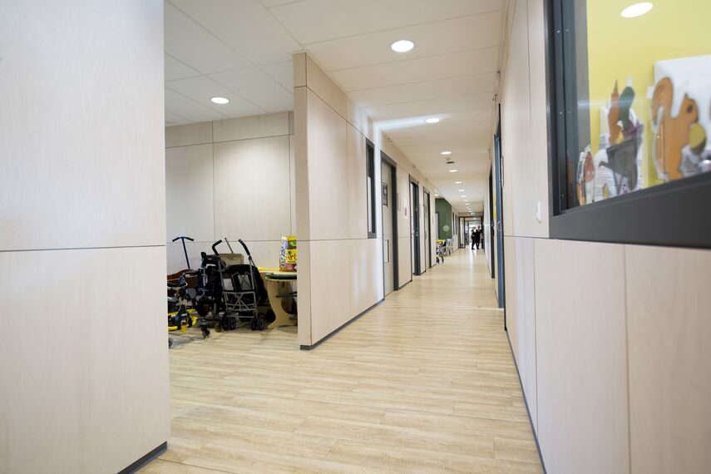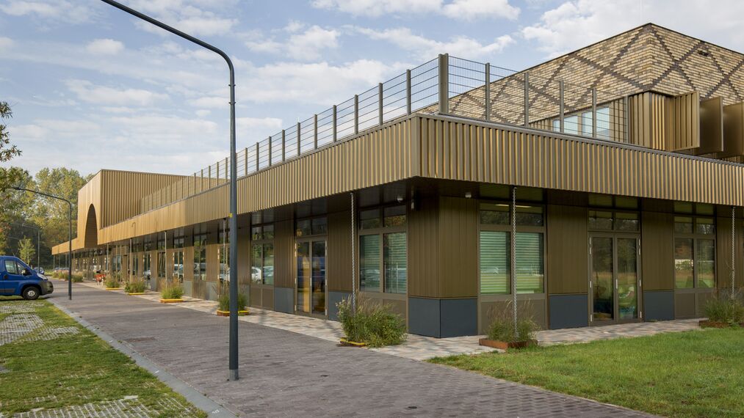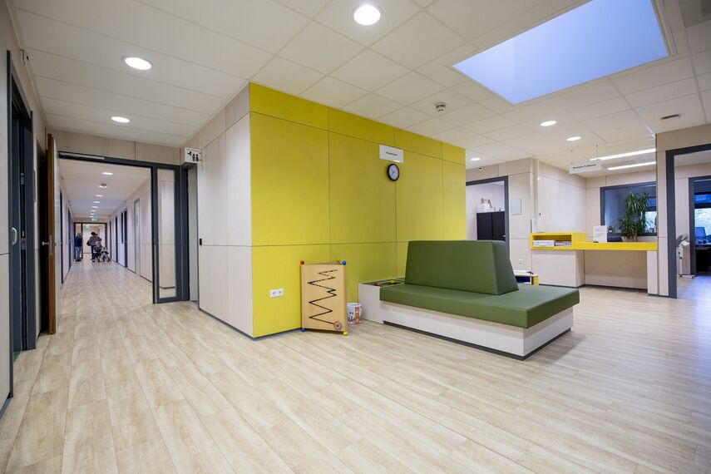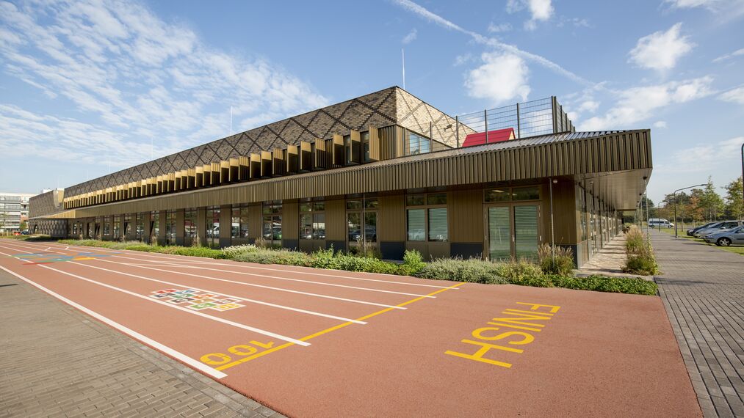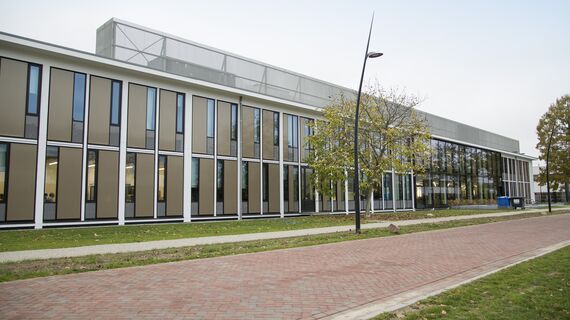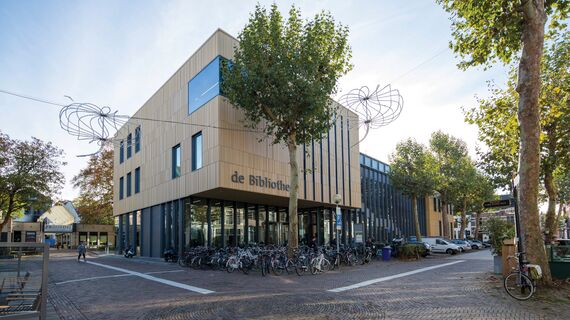KJC Heliomare & MFS Heemskerk
The new Children's and Youth Centre Heliomare in Heemskerk offers education, rehabilitation, sports and exercise for more than 500 children aged 0-20 years with a disability. A special combination of functions that have been brought together under one roof for the first time. This is partly made possible by the integration of a municipal Multifunctional Sports Accommodation in the complex. Architect Marlies Rohmer cleverly combined all these functions in a robust yet inviting building.
The location - De Velst - is located on the east side of Heemskerk, a neighbourhood from the 1960s, where the departure of a number of schools created an infill location. The restructuring of the planning area provides a park-like environment, in which housing will be built around the new Heliomare building. In addition to the racecourse on the west side of the KJC, there will be various playing facilities around the building.
There will be parking spaces on all sides to make it easier to bring and pick up the children. Space has also been reserved for an expansion of Heliomare. This is a good thing, because after one year of use, the success and appeal of this unique building is so great that it is already bursting at the seams. In addition to more than 500 clients, approximately 200 people work in the building and that number is growing.
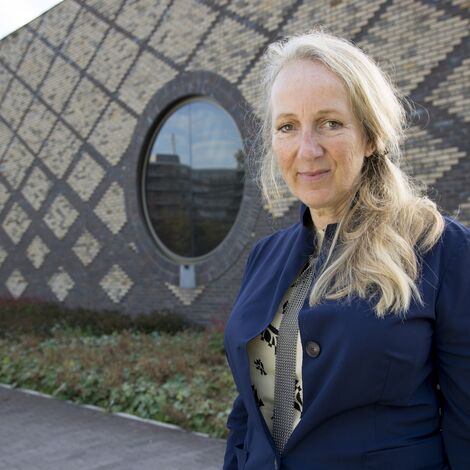
Architect Marlies Rohmer (Marlies Rohmer Architects & Urbanists)
Multifaceted and easily accessible
Architect Marlies Rohmer explains her design: "Heliomare is a multifaceted building, all four façades have their own distinctive design and each façade has entrances. In addition to normal school functions, the complex also includes a rehabilitation clinic, sports and exercise areas and a hydrotherapy bath. Each functionality has its own domain with its own entrance. The plaza is the central meeting point for staff, visitors and children." In the plaza there are meeting rooms and there is a double-height restaurant, from where you have a view of the entrances and all the domains. The sports facilities are located on the north side of the plaza and the other spaces on the south side around a patio.
Special education
The plaza also contains a semi-professional restaurant kitchen in which students of the Secondary Special Education prepare and serve meals for the restaurant. The KJC offers a varied learning environment with a training company to prepare young people for the transition to the labour market.
The Secondary Special Education is located on the ground floor. The Special Primary Education is located on the first floor. Rohmer explains why: "We deviate here from the traditional layout with the younger children on the ground floor and the older youth on the higher floors. The advantage of the reversal is that the young children can now safely play outside on sheltered roofs." The early treatment of toddlers is also situated on the first floor and has its own outdoor play area.
Rehabilitation while playing
The materials on the roofs challenge you to move and are also used for rehabilitation purposes. During therapy the children have the feeling that they are playing freely. Heliomare is convinced that you can sometimes achieve more in a playful way than in a therapy setting.
Rehabilitation therapy is provided in the outpatient clinic on the first floor. The waiting room of the clinic has windows on the façade and skylights. This increases the feeling of spaciousness and orientation. The treatment rooms are as transparent as possible, the children can look inside before the examination starts. This makes the waiting less scary or tense.
Space à la carte
Architect Marlies Rohmer has created a smart and flexible design that facilitates all kinds of double use. In addition to regular spaces and corridors, there are large and small alcoves and corners that can be used in a multifunctional way. Many children move around in wheelchairs, which is why the architect devised a routing with storage spaces for wheelchairs and other aids out of sight. "In the building section with facilities for toddler care, education and rehabilitation, I have designed circular corridors so that the children can drive around in circles.
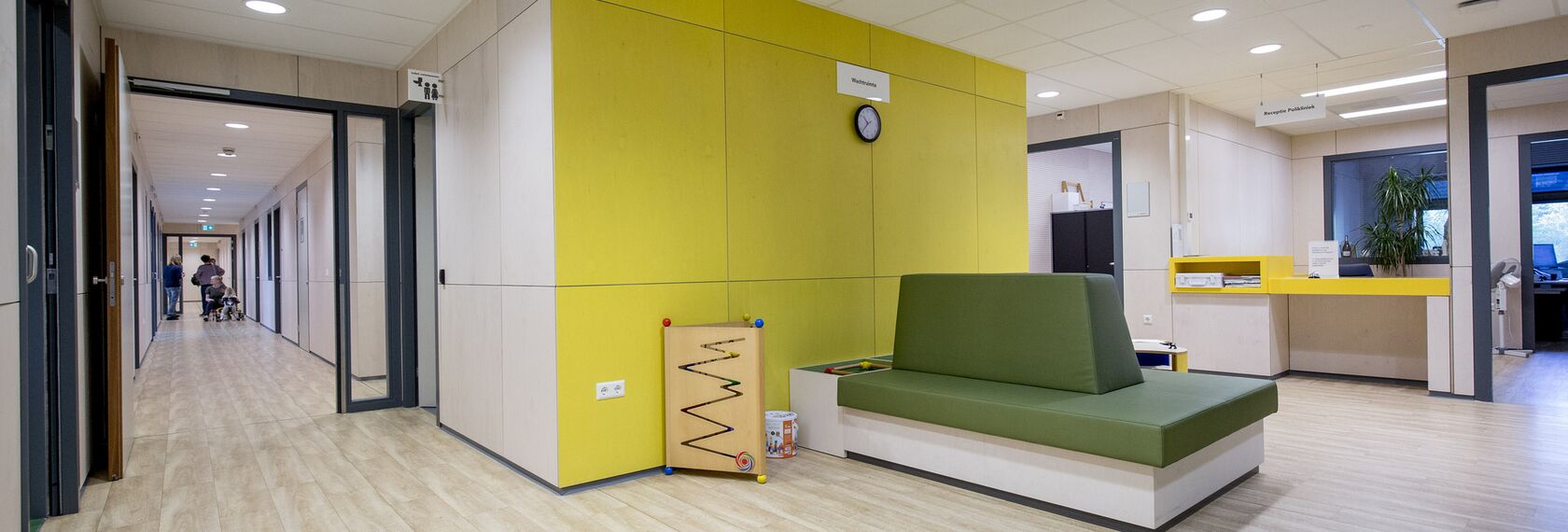
Instead of a wide corridor of 3.60 metres, I made two parallel corridors of 1.80 metres, with in between a zone with storage spaces and sitting and working recesses. I call that an à la carte zone. I can take a little peek at all the classrooms, therapy and office spaces. I bundle those square metres together to create those extra spaces à la carte, which can be given a function that is most needed at that time," explains Rohmer. "We didn't want a 'hoist atmosphere', but a building that was as ordinary as possible. Safe, accessible and inviting like any school, but also especially where necessary, after all it is a facility for children with a physical, mental or socio-emotional disability."
Sports facilities
Four NOC*NSF sports halls and the swimming pool are clustered. This multifunctional sports facility (MFS) has its own construction principle and dynamics and is sound- and user-technically separate from the rest of the building. During the day, the sports halls are used both by primary school pupils from the area and by the KJC. In the evening, local sports clubs can make use of the sports centre. The sports halls can be combined 2 by 2. The large round windows in the swimming pool and the sports halls consist of aluminium profiles in bronze, filled with insulating glass, which is then provided with a matt foil. This allows filtered daylight to enter, without you being able to look inside or outside. The swimming pool has a arched ceiling with a skylight, which brings even more daylight in.
Quirky façades
A pattern of yellow diamond shapes on a brown background characterizes the brick façades around the building. With a view to pollution, the masonry pattern runs from dark to light from bottom to top. Eyecatchers are the large round windows in the north façade, which provide the sports complex with daylight. In more places, semi-circular forms enliven the façades.
At the east, south and west façades, an overhang with a terrace underneath softens the transition from inside to outside. At the same time, the overhang improves the indoor climate of the school building and makes cooling less necessary. The east and west facçdes on the first floor have windows with vertical fins, which largely prevent solar radiation.
The windows and doors are framed with aluminium profiles. Rohmer explains her choice: "With aluminium you can make all shapes, such as the circles in the north façade. The bronze colour of the windows fits nicely with the façade panels and the masonry. They are low-maintenance and offer good sound and thermal insulation."
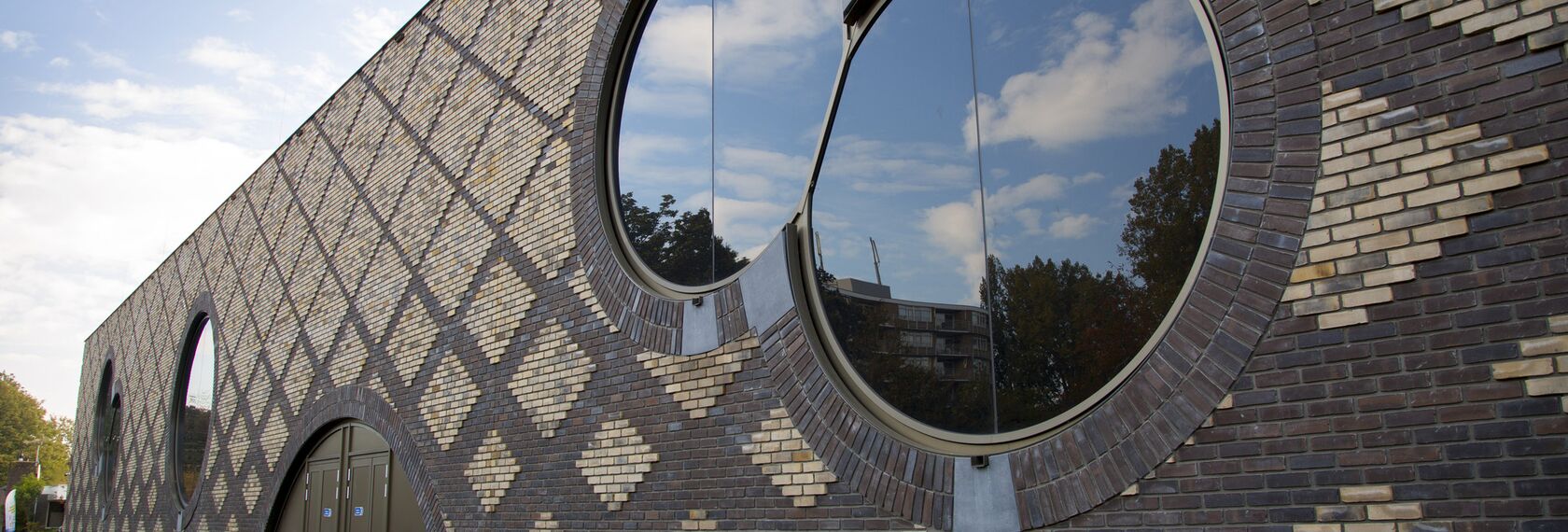
The windows and doors are framed with aluminium profiles. Rohmer explains her choice: "With aluminium you can make all shapes, such as the circles in the north façade. The bronze colour of the windows fits nicely with the façade panels and the masonry. They are low-maintenance and offer good sound and thermal insulation."
Used systems
Involved stakeholders
Fabricator
- Van Oorschot Aluminium en Staalconstructies B.V.
Photographer
- Jan Willem Schouten
Other stakeholder
- Pelikaan Bouwbedrijf B.V. (General contractors)

