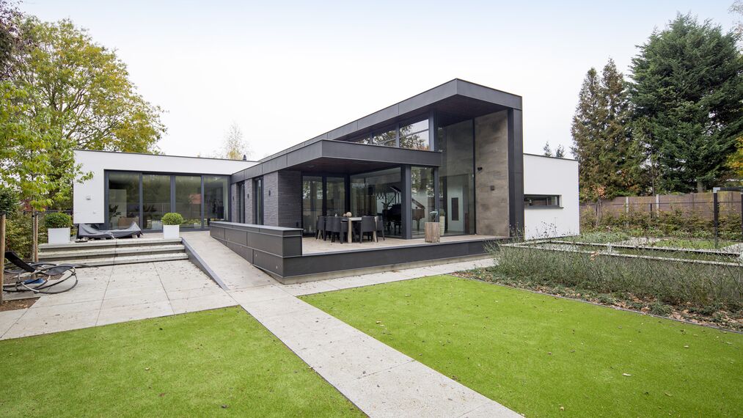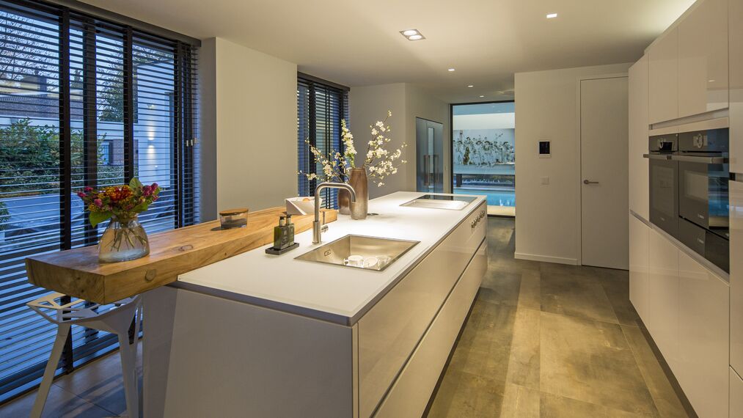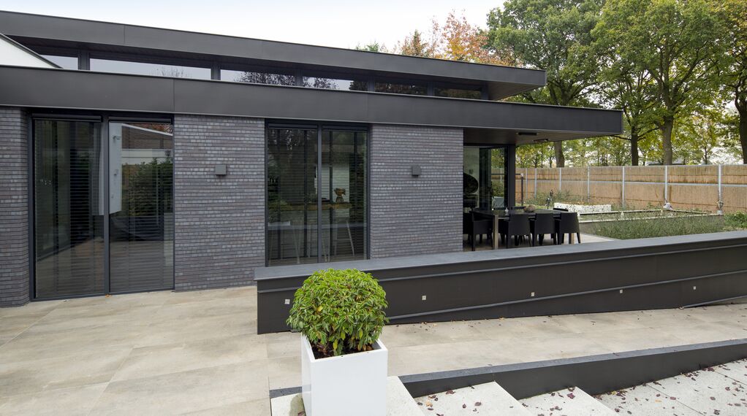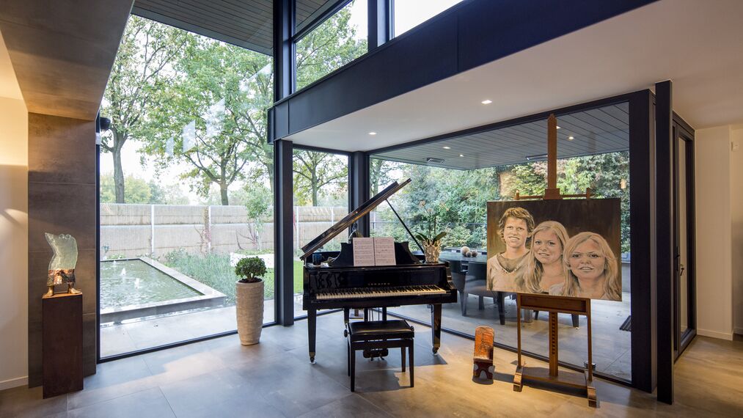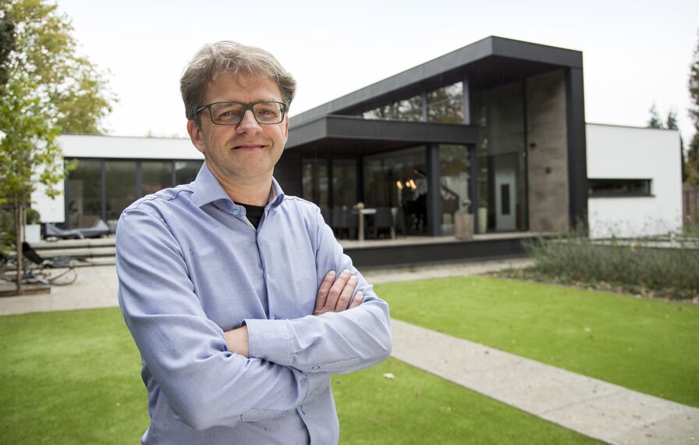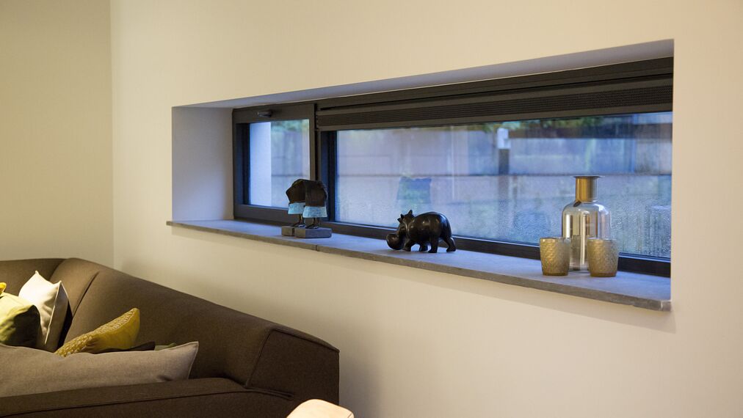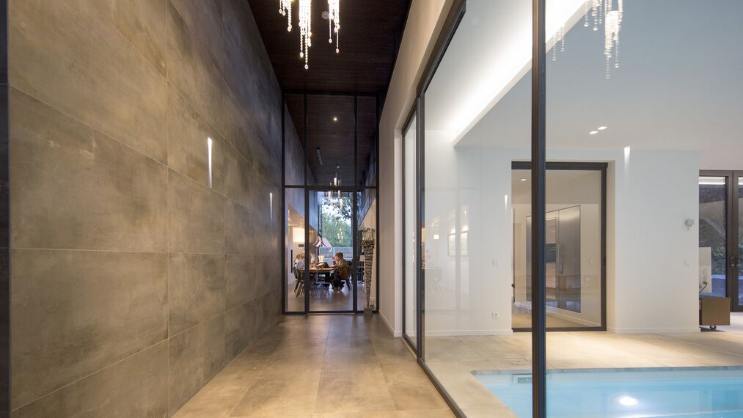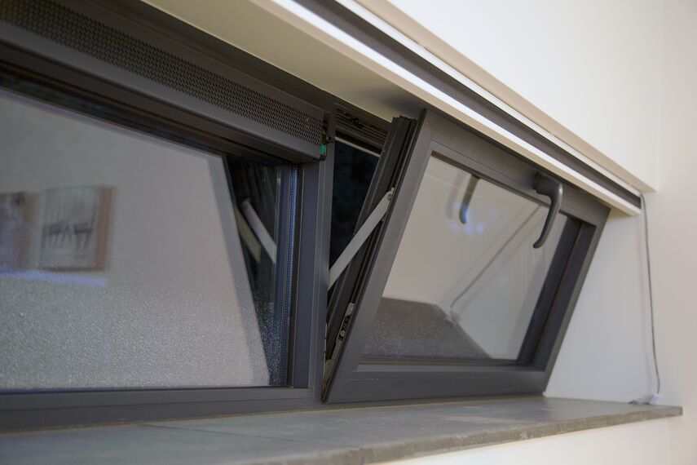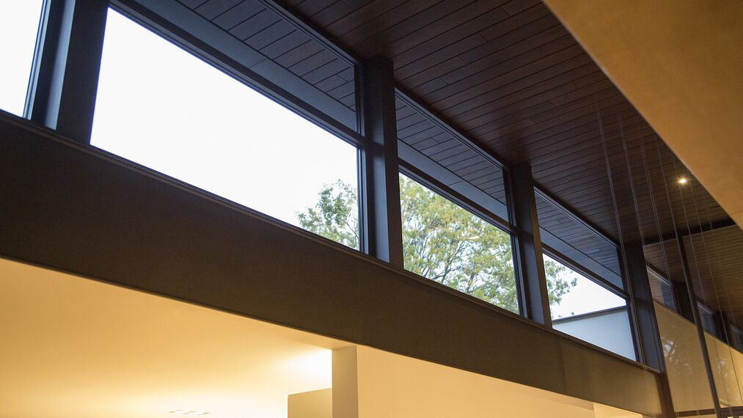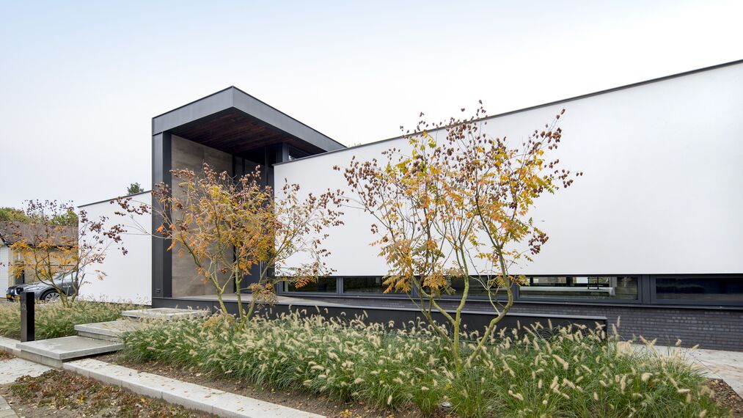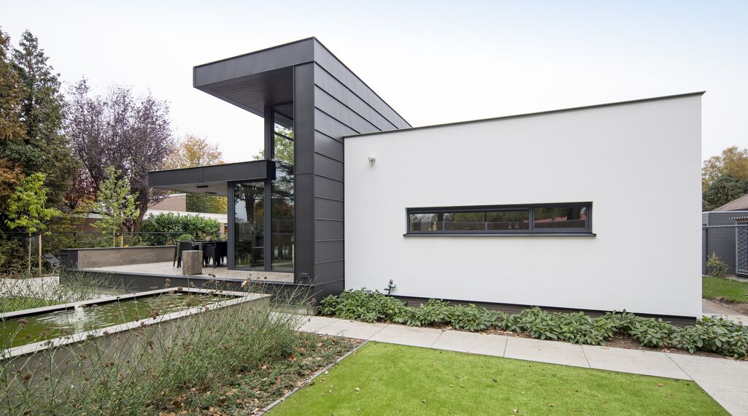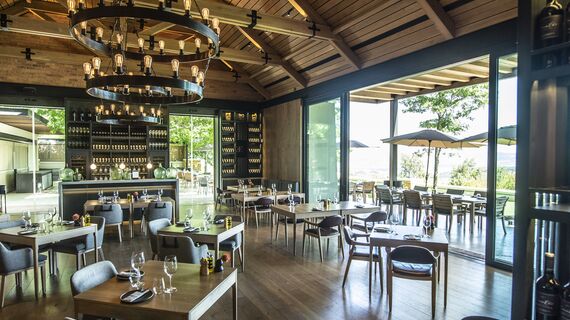Villa Veghel
A 60s bungalow in Veghel has undergone a complete metamorphosis in 2017. Designed by Hans van der Tillaart of Leenders architects, a modest brick house has been transformed into a light modernist villa with long sightlines and a vertical accent.
The van Stratum family lived about 600 meters from their new home and had been looking for a suitable bungalow in the neighborhood for years to have it radically rebuilt according to their wishes. In 2016 they found a suitable home on the Beukelaar and engaged architect Hans van den Tillaart of the Veghelse Leenders architects and engineers to design and supervise the construction.
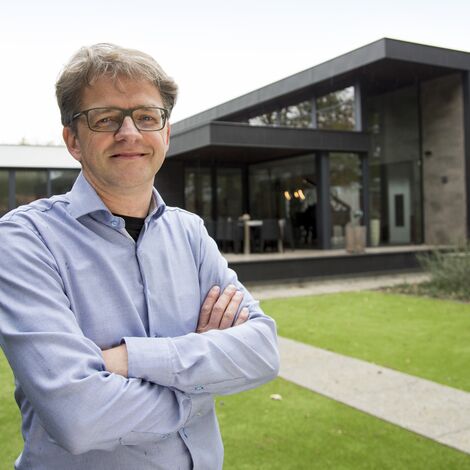
Architect Hans van den Tillaart van Leenders architects and engineers.
A complete renovation
Van den Tillaart: "The clients had very clear ideas about their new home. We consulted intensively and, on the basis of the existing bungalow, I came up with a first sketch design. That was an instant hit. The main shape has remained that way, but there have been adjustments to the details."
The 1960s bungalow did not meet the current energy requirements. "In order to increase the insulation value and to be able to install the desired installations, I chose to demolish the ground floor completely. A new insulation package has been installed and the cement screed has underfloor heating. The old cavity wall is insulated and the existing façades are insulated and finished with masonry stucco. Furthermore, on the existing roof is a new insulation package and bituminous roofing applied."
New façades
From the street it looks like an entirely new house, with a high dark volume in the middle and on both sides white plastered lower wings. On the east side of the plot was the garage located near the street, this volume has been converted into a utility room and bedroom with adjoining bathroom and walk-in closet. Behind this are a study and a bedroom with bathroom. The bedrooms and bathrooms are the private area of the house and are located in a separate corridor. The volume on the street side has a completely closed façade.
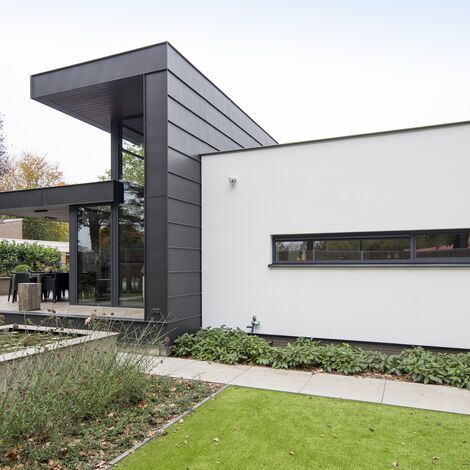
The nave is about 4.5 meters high and forms the backbone of the house.
Zinc and glass
In the high nave with a frame in Anthra-zinc, is the entrance with spacious side- and skylights. Previously, the entrance was much further away from the street, so here the house is extended in depth and height. "The nave is about 4.5 meters high and forms the backbone of the house. A long line of sight runs through the house from front to back garden. This part contrasts in height, colour and material with the side wings", explains architect Van den Tillaart. The part of the façade that protrudes above the ground floor is fitted with glass on the west side, so that plenty of light enters the middle of the house.
Swimming pool with sliding doors
To the west of the nave a new wing has been built, with a swimming pool in it. The plinth of this volume consists of low windows on the street. Above that, the façade is also plastered white. "Usually a swimming pool is more to the rear of a yard, but with this house we just laid it on the street side, in favour of a larger backyard. The installations for the swimming pool are housed in the existing basement. The total extension is about 90 m².
From the pool, steel doors with sliding doors lead to the hall and the kitchen. Also to the garden there are sliding doors. The façade is equipped with Reynaers Aluminum profiles, placed and finished with great care with a dark gray textured paint. The fittings are also finished with the same lacquer.
Heart of the house
In the high middle axis of the house is a spacious entrance hall, connected to living area through a high glass front. There is a long wooden dining table in the heart of the house. From this place there are open connections to the living room and the kitchen. From here there are also lines of sight to the garden, the swimming pool, the hall and the front door. The floor is fully tiled with large tiles in a mixed gray-brown tint. The tiling continues as a wall covering on the east wall of the high volume. The large size of the tiles, 60 x 120 cm, was decisive in the design, the widths of the walls and openings were made so that as few tiles as possible had to be cut.
The high ceiling is covered with dark brown coloured bamboo. The other walls and ceilings are painted white. Both the bamboo and the tiles run through to the outside, thus softening the boundary between inside and outside. On the east side of the central street there is a sitting area in a lower volume. Central street and sitting area are in open connection with each other, only separated by a column with a fireplace. On the west side is a spacious kitchen with double doors to the garden. The white cooking island has a glass worktop and a bar, in the same type of wood as the dining table.
Fast construction
Because the building permit took a while to obtain, the whole plan was well thought out and sharpened. Once the permit had been granted, construction was completed very quickly, within six months. "The great thing about this assignment is that we are involved in the plan from design to delivery. The things that were identified as important in the design have also been monitored by our construction supervision during the execution." Since November 2017, the Van Stratum family has been enjoying their dream home.
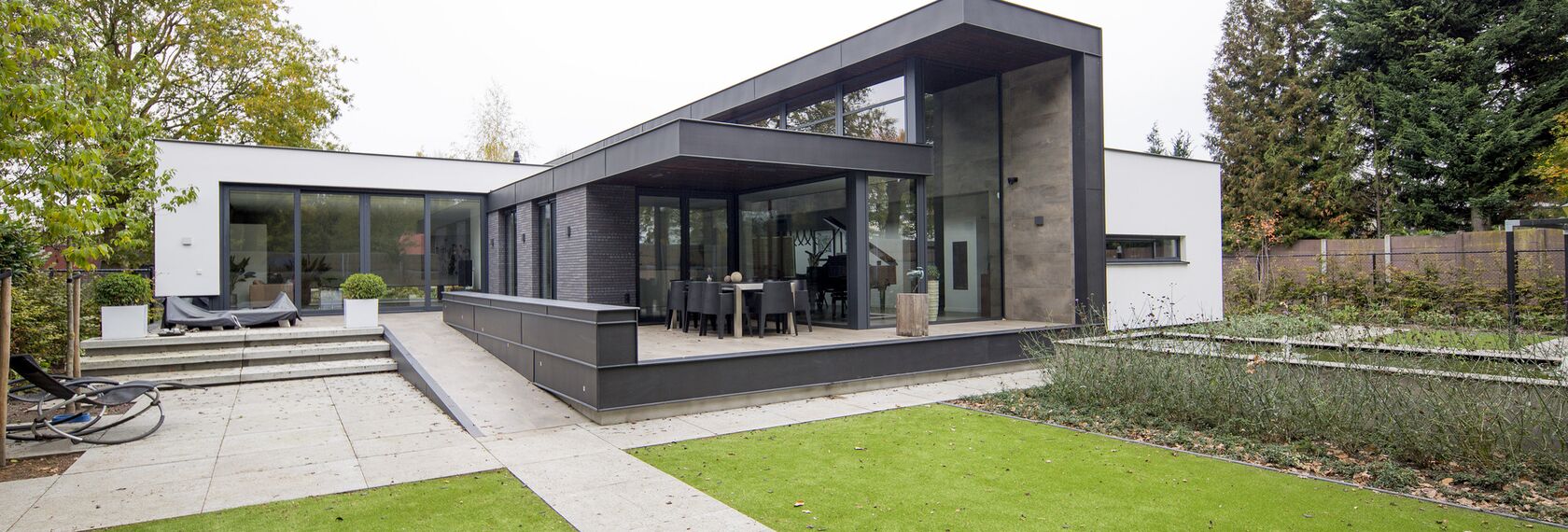
The garden design of Hoveniersbedrijf R&R is coordinated with the architect to make it one with the architecture. Partly thanks to the glass façades and the continuous materials, the outdoor space is an extension of the house.
Used systems
- CP 155 Standard
- CP 155
Involved stakeholders
Photographer
- Jan Willem Schouten
Other stakeholder
- Bouwbedrijf gebroeders Kanters (General contractors)

