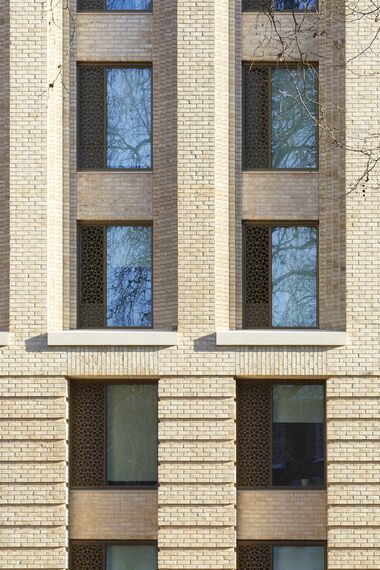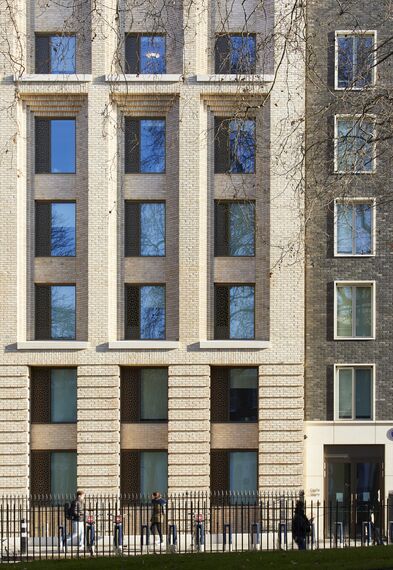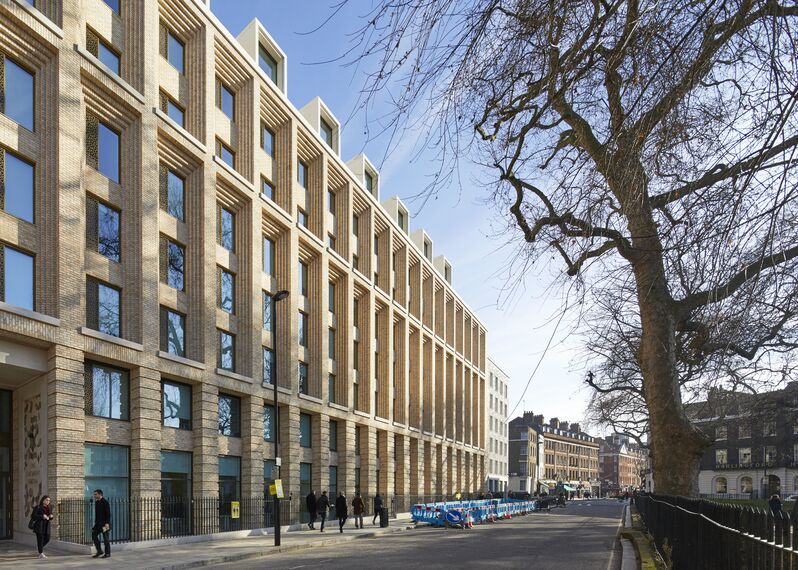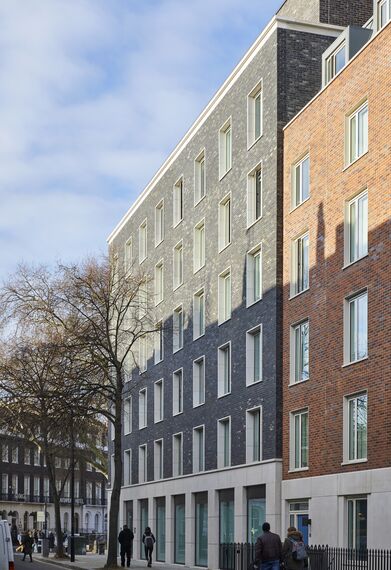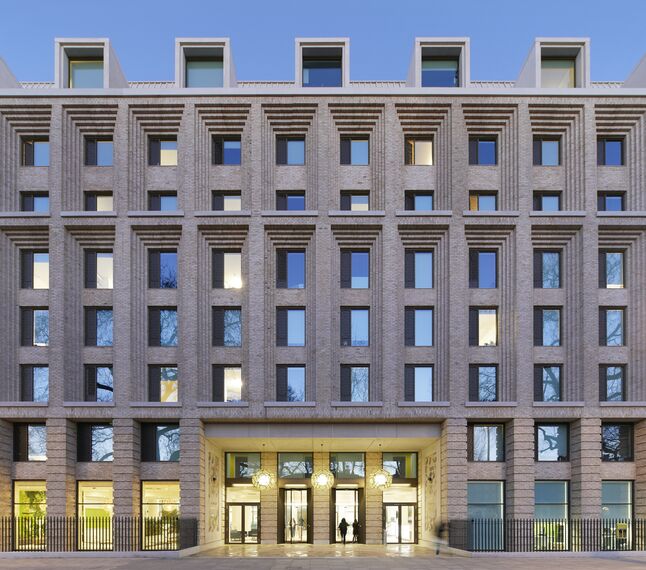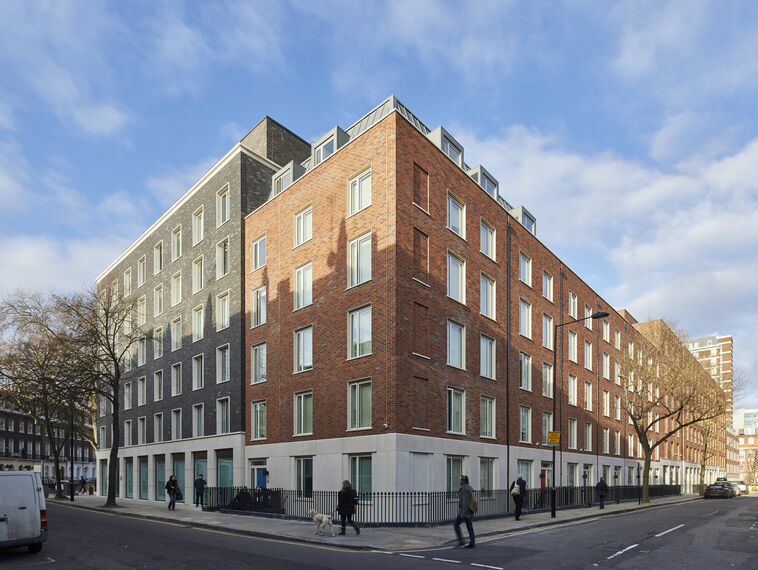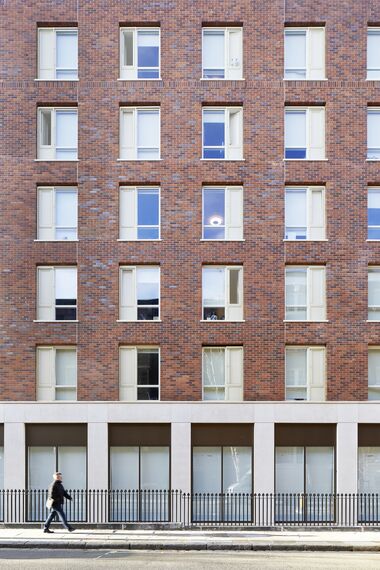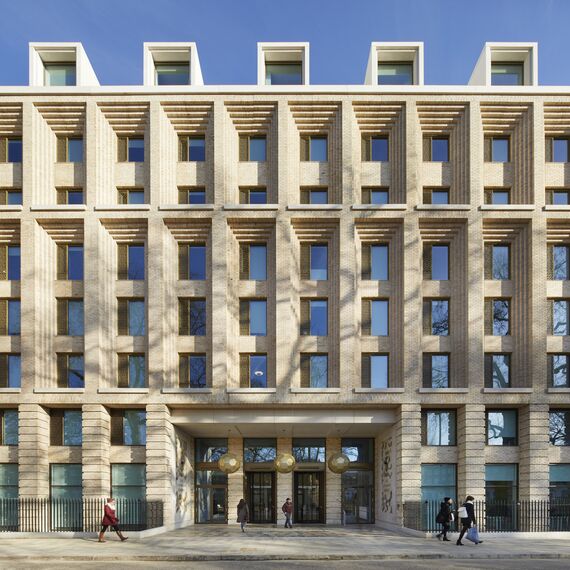Cartwright Gardens
Reynaers raises the profile of city student accommodation at Garden Halls
Elegant stepped facades on this London-based residential block show how off-site construction methods and aluminium glazing profiles from Reynaers allow for sophisticated design.
The new £140 million Garden Halls redevelopment in the heart of Bloomsbury challenges the poor reputation of student accommodation, offering 1,200 rooms to those studying at the University of London. The building is finely crafted, achieving a welcome coherence that was lacking from previous buildings.
Garden Halls, originally conceived as a Georgian block, is situated in a conservation area on the eastern edge of Cartwright Gardens. Whilst it has previously been redeveloped and already housed student accommodation, it was in desperate need of an overhaul to create housing with a more efficient layout as well as an upgraded aesthetic and facilities.
The intricate facade on Garden Halls was inspired by the existing large-scale Victorian and Edwardian buildings that populate Bloomsbury, such as the Russell Square Hotel and Victoria House. The windows employ a very thin profile section, achieved with Reynaers CS 38-SL systems, and have a decorated, perforated alminium screen to the side. This uses an insulated panel that can be opened from the inside for ventilation. The lower level screens are bronze-coloured anodised aluminium, while the upper screens are powder coated.
Rebecca Cope, Marketing Manager at Reynaers, said: “Often when people think of aluminium glazing systems, they think of ultra-modern and high-specification tower blocks. While many of our commericial projects do fit this description, it’s important that we emphasize how our product range can suit almost any design requirements – including the architecturally nostalgic Garden Halls.
“The Concept System 38 ‘Slim Line’ window, now relaunched as the improved SL 38 with even greater performance and flexibility, has a unique elegant design which has the look and feel of steel. This respects the style of the more traditional steel-framed windows whilst offering a thermally improved solution and the option of more design variants. The decorative aluminium screens sitting alongside the Reynaers window frames give another level of detail and more control to those students living in the rooms – opening their windows inward, outward or opening the screen for ventilation.”
Executive architect TP Bennett and principle facade architect Maccreanor Lavington were appointed by University Partnerships Programme (UPP) to carry out the project. Existing buildings were either demolished or stripped back to their core, and it was extended vertically. The addition of a two-storey mansard roof not only gives the finish more definition, but also provides more rooms for students.
A Peterson brick was chosen to suit Garden Halls’ neighbouring architecture. The light colour of the brickwork also allows for the build to recognise its vast size, with added depth to the facades which gives it an impressive rather than oppressive finish. The meticulous brickwork was precast off-site, which allowed a higher level of craftmanship as well as a speedier and more cost-effective build that didn’t require scaffolding.
Involved stakeholders
Fabricator
- English Architectural Glazing (EAG)
Photographer
- Paul Riddle

