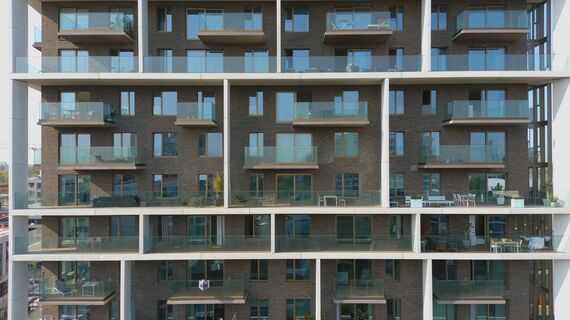- ELD Partnership
- Wiel Arets Architects
Antwerp Tower
Once voted the ugliest building in the entire city, the Antwerp Tower has now been renovated to become the most beautiful. Wiel Arets Architects, in collaboration with ELD Architects and Matexi, transformed this outdated office building into a stylish residential tower. Slim and sustainable aluminium profiles by Reynaers Aluminium made the impressive glass features possible.

The Antwerp Tower’s striking white colour is due to its enormous concrete components – a nod to other white icons of the city, such as the Flemish Opera and the Cathedral of Our Lady. When walking along the building, you will notice the anodised aluminium exterior joinery, shimmering in a warm bronze hue. The anodisation not only emphasises the aluminium structure, but it increases corrosion resistance as well - keeping the material beautiful for much longer.
The power of aluminium
For the windows, architect Wiel Arets took inspiration from the stunning view from all around the tower. But why choose aluminium? The architect explains: “The answer is simple: durability. Aluminium does not age. It looks elegant and offers a lot of creative freedom.” Moreover, aluminium is 100% recyclable, which fits perfectly in a refurbishing project such as the Antwerp Tower.
Another advantage of aluminium is its strength. After all, sturdy profiles are necessary to support large glass sections. Take the Tower’s penthouse windows, for example. They measure no less than 4.3 by 3.2 metres and weigh more than 1.000 kilograms. Fortunately, aluminium meets all technical requirements to support this weight without sacrificing the slimness of the profiles.
Every apartment’s windows frame a unique scenery from the city below. The view changes every day and keeps surprising.
Specific needs require project-specific solutions
This impressive project features two of Reynaers Aluminium’s solutions: highly insulating MasterLine 8-HI windows and ConceptPatio 155-LS (Lift and Slide) sliding systems. Our Project Team adapted these products into project-specific profiles to meet the exact wishes of the client. For example, all sliding systems now hold an extra water buffer – an absolute necessity in rainy Belgium. Also, the ConceptWall 60 glass façade received a post depth of 286 mm, making even larger glass surfaces possible.
We first visualised the entire project in Avalon, our very own 3D virtual reality space. This service offers architects and contractors the opportunity to evaluate all systems in detail – even if the building is still in the design phase. Thanks to Avalon, choosing the best solution has never been easier. And the Antwerp Tower, a neatly renovated gem in the middle of the city, has never shone brighter.

Involved stakeholders
Architect
- ELD Partnership
- Wiel Arets Architects
Other stakeholder
- Vorsselmans (General contractors)
- Matexi (Project developers)







